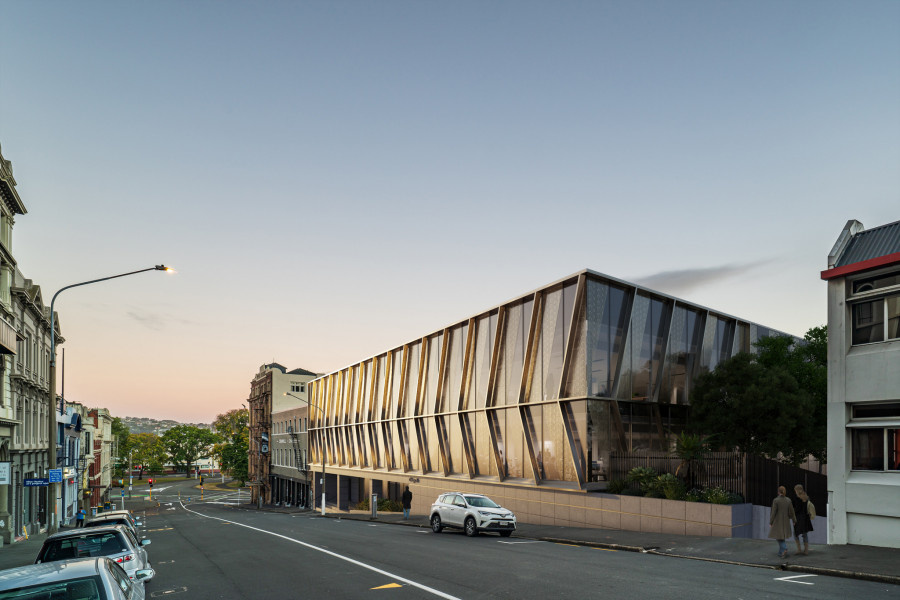Posted in ACC Otepoti Building,

The new building being developed by Ngāi Tahu Property in Dunedin is taking shape and getting noticed as a unique addition to the cityscape. Named Ōtepoti, the building retells the whakapapa of the name and celebrates the history and identity of mana whenua. Mana whenua owned organisation, Aukaha, facilitated a thoughtful and collaborative process of developing the cultural narrative and the design.
Megan Pōtiki (Kāi Tahu, Kāti Māmoe, Te Āti Awa) the narrative writer for mana whenua of Ōtākou, has played a crucial role in shaping the story behind this build.
“What we do is come up with a set of values for the project with mana whenua. It might be values like manaaki or mana tapu, and that drives the narrative,” explains Megan.
Her research involves delving into old manuscripts, writings, and newspapers. The narrative is then reviewed by mana whenua to ensure it aligns with their vision. Megan says it’s important for mana whenua to share the true history of the name Ōtepoti.
“It’s a footprint for us but it also retells the history of the name, Ōtepoti, which is a four-cornered kete (basket). It has two strong handles, quite long, and used for carrying hefty food like potatoes or fish.”
The connection between the landscape and the history of the name is a significant aspect of the narrative. “If you look at layers of the map and go back to the original harbour entrance, the shape of the harbour came up into a corner like the corner of the kete,” Megan adds.
“It’s a real opportunity to reassert our mana here. I love the fact that Dunedin is little Edinburgh, that it’s very Scottish, and you would never want to lose that feel. But having this amazing build among these heritage pieces is really beautiful. The connection between the Scottish and Māori is quite unique, and it gives a different vibe to the city.”
Kāi Tahu artist, illustrator, and author Kirsten Parkinson has also been integral to this project, working on the design process that brings the cultural narrative to life visually. Initially hesitant to take on such a large project while balancing her responsibilities as a mother and full-time teacher, Kirsten ultimately embraced the opportunity. “This is bigger than a build. It’s more than that. It’s something that strengthens us, that unites us, connects the past, present, and future,” she reflects.
Kirsten's creative process begins with immersing herself in the cultural narrative, transporting her mind back to the times when her ancestors arrived on the shores. "I’m thinking about my tīpuna, coming up the awa on their waka, noticing that distinctive shape in the harbour, and the conversations they might have had."
Working closely with the architects at Warren and Mahoney alongside Aukaha, Kirsten found immense satisfaction in the collaborative nature of the project. “We knew the facade of the building would be the showstopper. It was really important that it carried the weight of the narrative.” Her design process involved translating the key elements of the cultural narrative, such as the diagonal weave motifs of the kete, into the building’s facade.
“It was just a no-brainer to go back to the source, to look at the poti, to look at that basket, and its key features.”
One of the most exciting moments for Kirsten was seeing her designs come to life. “The architects were amazing to work with. Seeing my designs spring to life in that CAD software was really exciting.”
The design not only reflects the cultural significance but also integrates practical and sustainability considerations. “The way that natural light fills a room, it not only impacts on, the way the room can be used and the well-being of the people using it, but it also significantly impacts energy consumption.
“We settled on an alternating thick, thin pattern on the glass. It’s a win-win in terms of sustainability and design outcome,” Kirsten explains.
For both Megan and Kirsten, this project is deeply personal, something that will stand the test of time. As Kirsten reflects, “My children are going to see this, and my grandchildren. I think it’s a stunning build. I feel really proud of it. We’re sharing our histories; we’re sharing our stories for our future generations.”
Ngāi Tahu Property, in partnership with ACC Investments, is developing a 4-storey, 8,600 sqm office building nestled in Dunedin's historical precinct between Dowling Street and Queens Gardens.